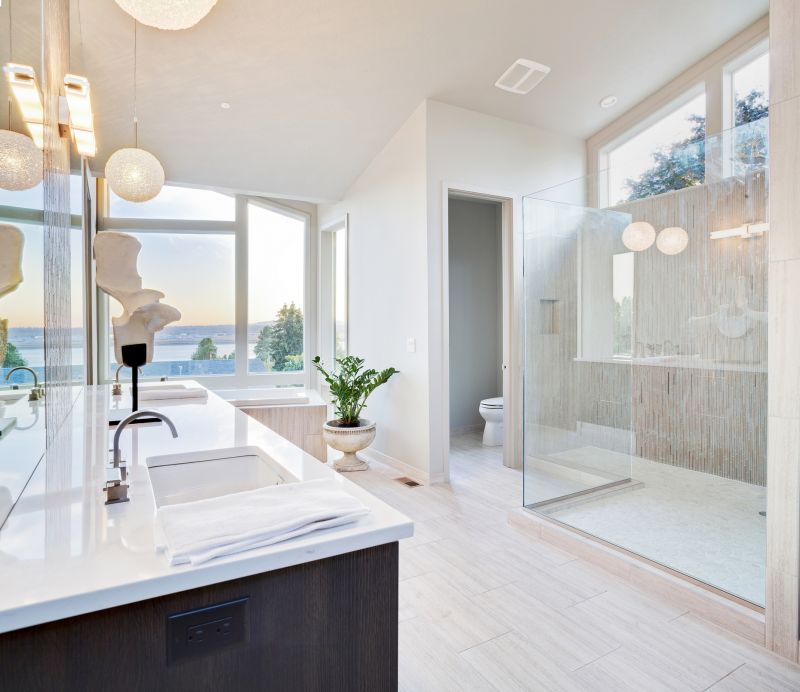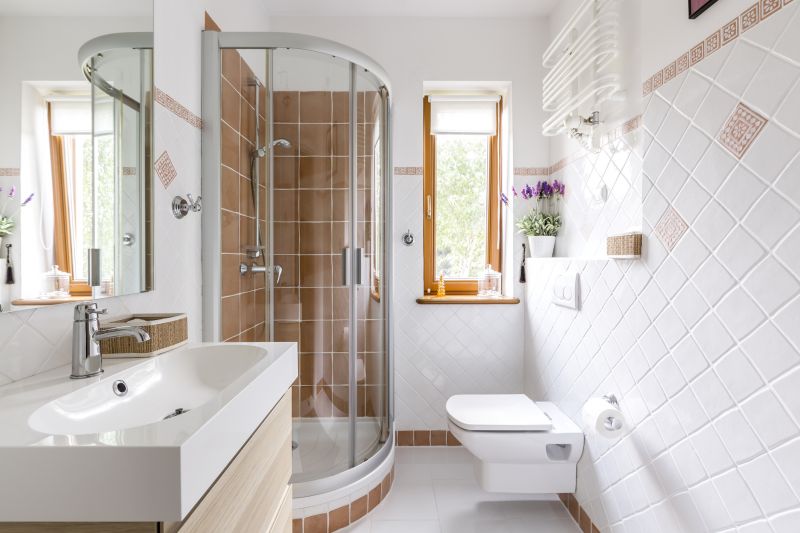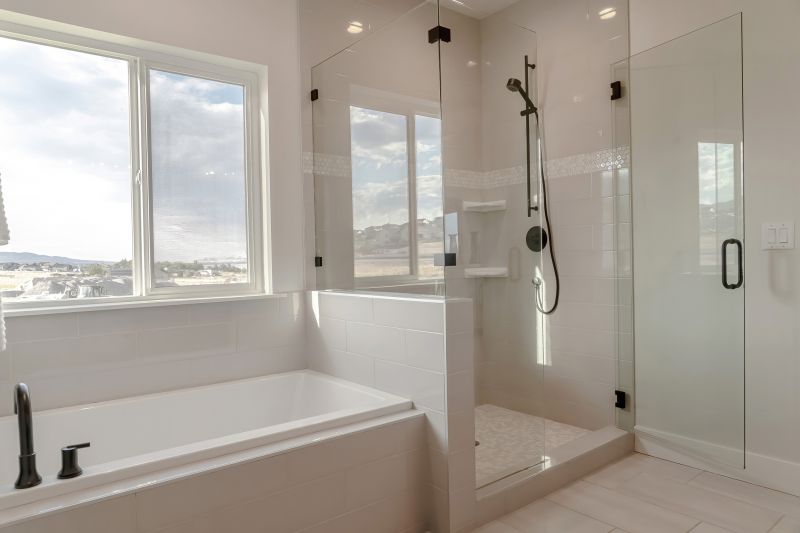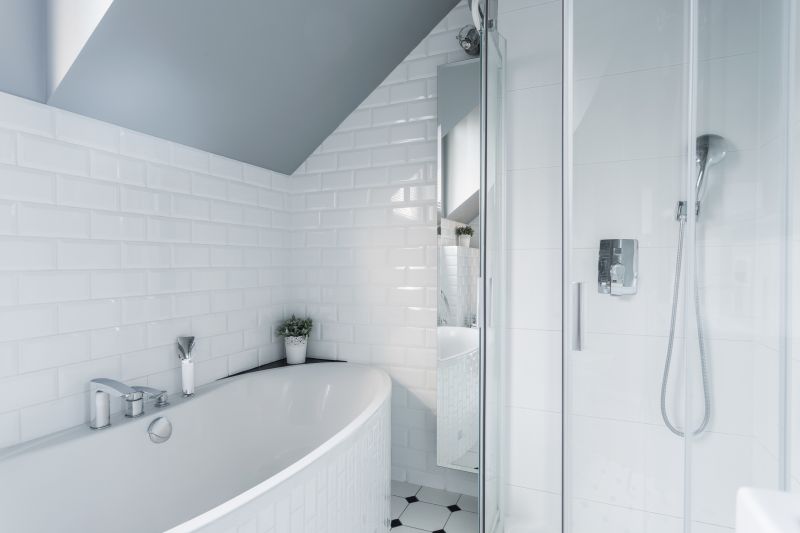Design Tips for Small Bathroom Shower Space Efficiency
Designing a shower area in a small bathroom requires careful consideration of layout options to maximize space and functionality. Efficient use of available space can transform a compact bathroom into a comfortable and stylish area. Various layouts can be employed, including corner showers, walk-in designs, and shower-tub combinations, each offering unique advantages suited to limited spaces.
Corner showers are popular in small bathrooms due to their space-saving nature. They typically fit into a corner, freeing up room for other fixtures. These layouts often feature sliding or pivot doors, which minimize door swing space and enhance accessibility.
Walk-in showers provide a sleek and open look, making small bathrooms feel more spacious. They often utilize frameless glass and minimalistic fixtures to create an unobstructed view, which enhances the perception of space.

A glass enclosure can make a small shower appear larger by allowing light to flow freely and eliminating visual barriers.

Incorporating corner shelves optimizes storage without encroaching on limited space.

Combining a shower with a tub provides versatility in a small bathroom layout, suitable for both quick showers and relaxing baths.

A minimalist approach with simple fixtures and neutral tiles enhances the sense of openness in small bathrooms.
The choice of materials and fixtures plays a crucial role in small bathroom shower designs. Light-colored tiles and reflective surfaces can help bounce light around the space, making it feel larger. Compact fixtures, such as wall-mounted faucets and narrow showerheads, also contribute to saving space while maintaining functionality. Additionally, incorporating built-in niches and shelves can provide storage without cluttering the shower area.
| Layout Type | Advantages |
|---|---|
| Corner Shower | Maximizes corner space, suitable for small bathrooms |
| Walk-In Shower | Creates an open, airy feel, easy to access |
| Shower-Tub Combo | Offers versatility, saves space by combining functions |
| Recessed Shower | Built into the wall for minimal footprint |
| Sliding Door Shower | Reduces door swing space, ideal for tight areas |
| Curbless Shower | Provides seamless transition, enhances openness |
| Neo-Angle Shower | Fits into awkward corners, efficient use of space |
| Pivot Door Shower | Flexible entry options, conserves space |
Incorporating innovative storage solutions, such as built-in niches, corner shelves, and hanging organizers, can keep the shower area tidy and functional. These options utilize vertical space efficiently and reduce clutter, which is vital in compact bathrooms. Thoughtful planning ensures that every inch of space serves a purpose, resulting in a practical yet stylish shower area.




